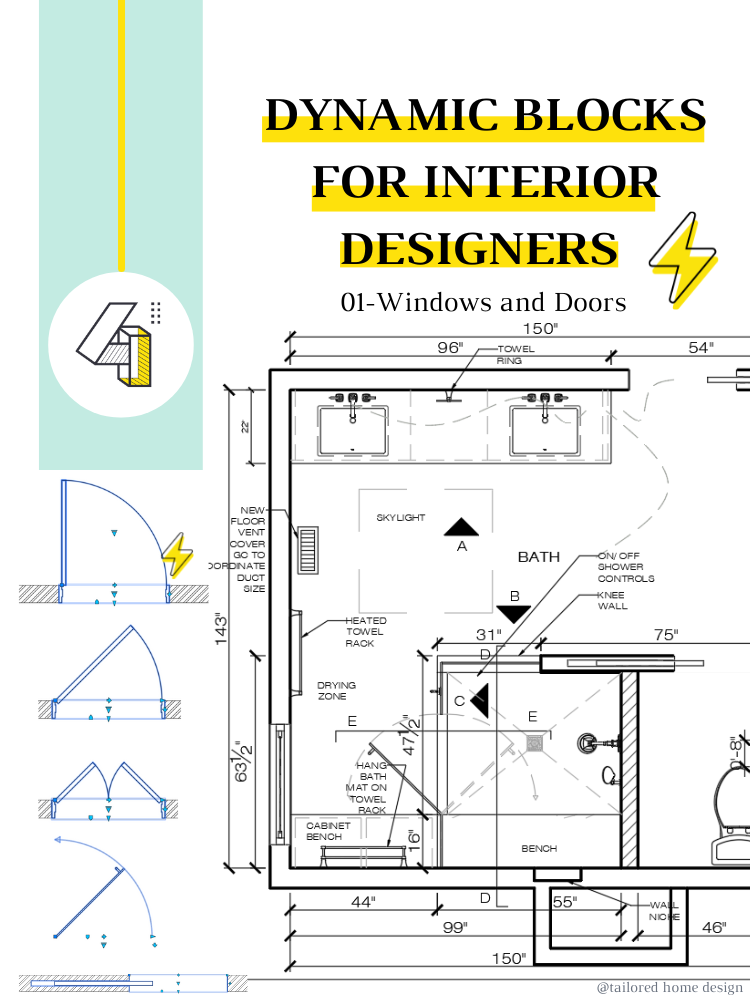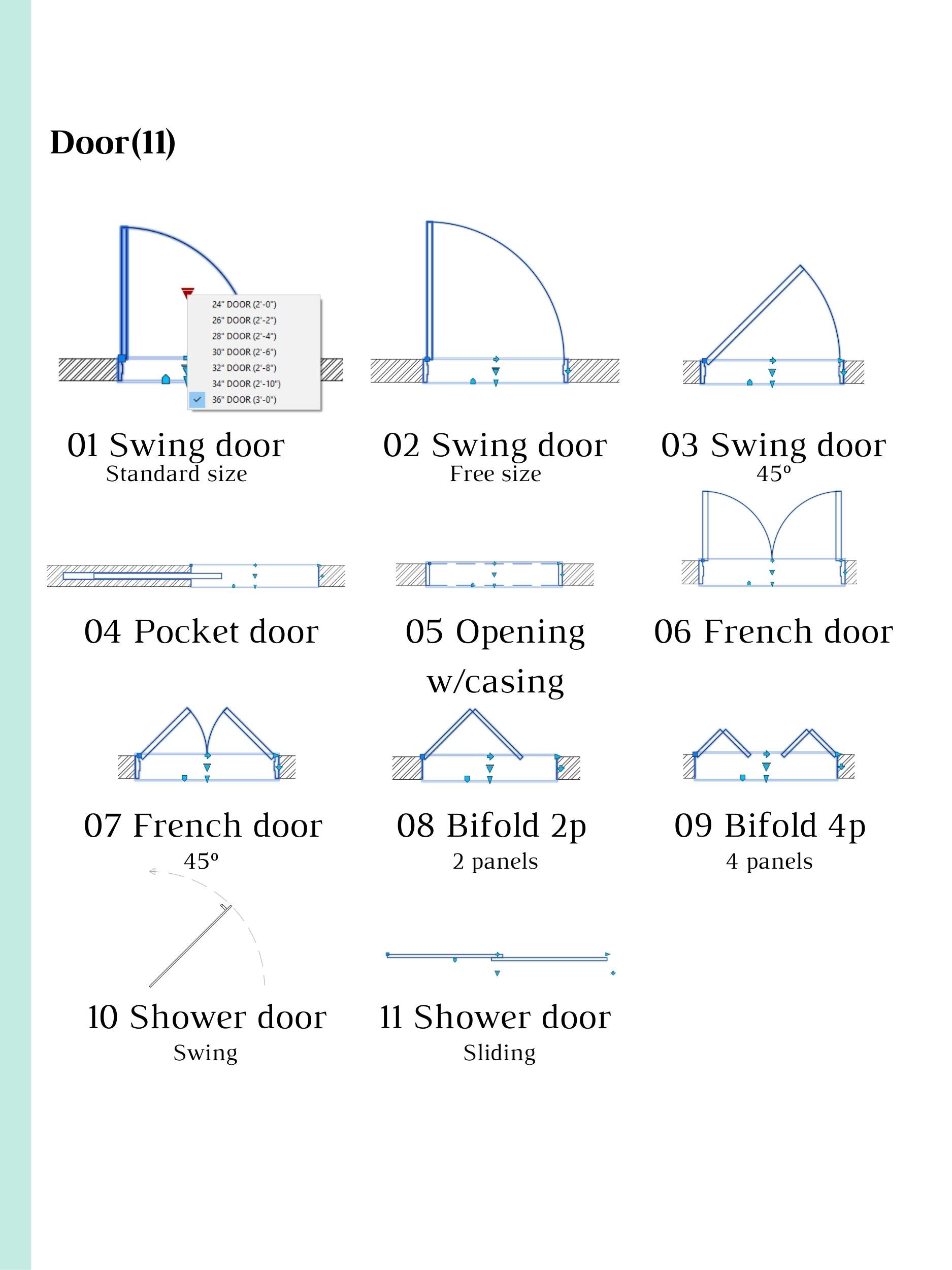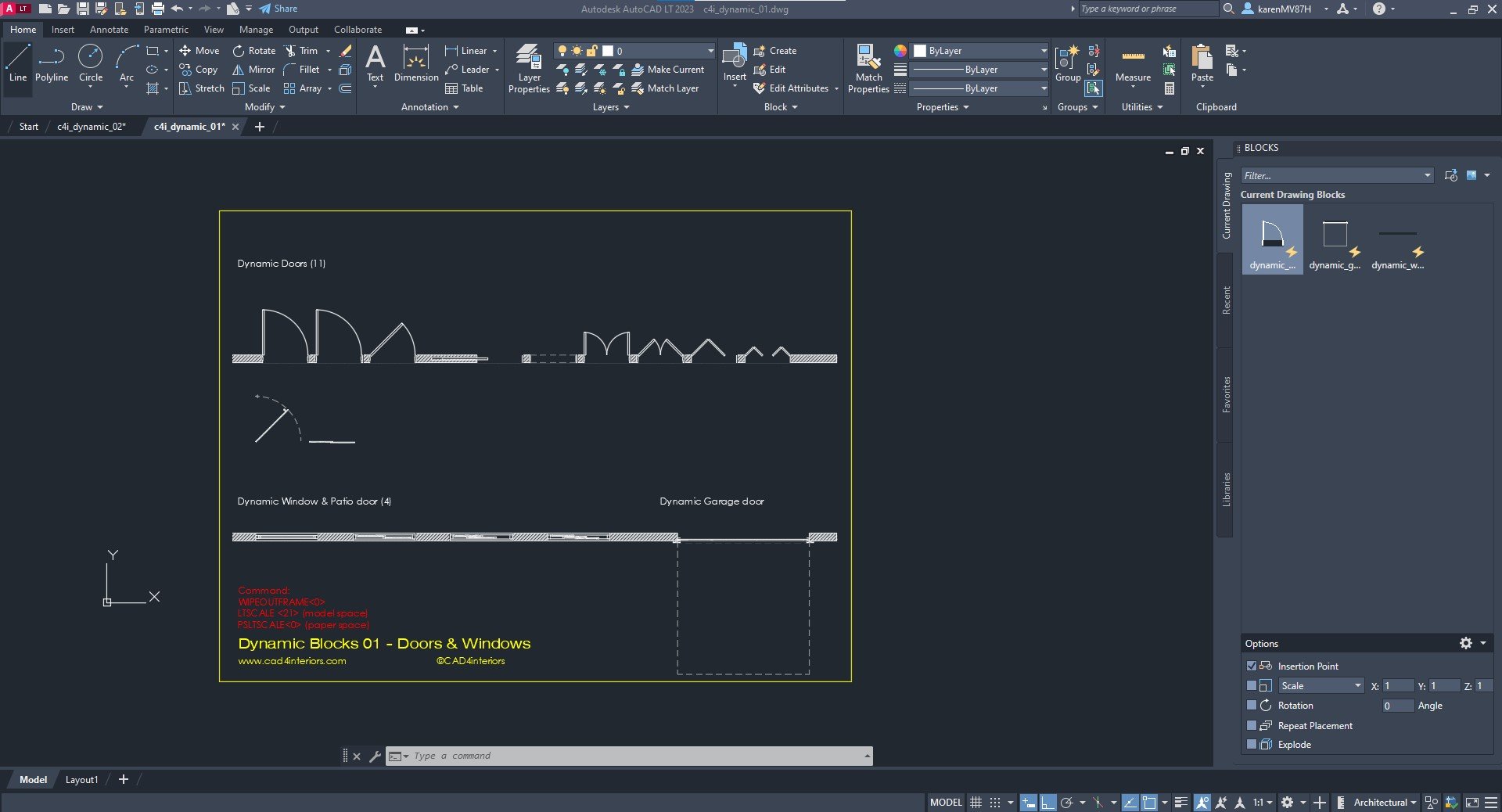 Image 1 of 6
Image 1 of 6

 Image 2 of 6
Image 2 of 6

 Image 3 of 6
Image 3 of 6

 Image 4 of 6
Image 4 of 6

 Image 5 of 6
Image 5 of 6

 Image 6 of 6
Image 6 of 6







Dynamic CAD Blocks for Interior Designers- Windows and Doors
You'll be up to speed and at full productivity in no time at all when using these windows and doors dynamic blocks for your interior design projects. This library of blocks includes 16+ blocks. Don't spend more time and money creating and editing blocks.
Dynamic blocks are blocks that have added parameters that function in certain defined ways. Each parameter and action provide the ability for the block to be changed after it is inserted. After selecting the block, special grips appear that allow you to change the dynamic block. Similar as when inserting blocks from Revit, Chief Architect or SketchUp.
The grips that we have included on our custom dynamic blocks are:
Stretch Grip to multiple standard and custom window and door sizes
Align Grip allows the block to align to any wall or object without having to use ROTATE
Flip Grip allows blocks to be flipped or mirrored
Point move grip allows the object to be moved more easily
What’s included?
16+ interior design AutoCAD dynamic windows and doors CAD blocks in .dwg format.
Comprehensive instructions tutorial +++plus a tutorial video on how to get CAD BLOCKS for interior designers (video below)
Compatible on 2013 + AutoCAD or AutoCAD LT version for MAC and PC
Standard windows and doors in imperial system unit (feets, inches)
A .dwg file with the dynamic blocks included organized to use for reference.
Our windows and doors dynamic blocks library include the following CAD blocks:
9 Doors that includes: Swing doors, pocket door, opening, French door, bifold doors
2 Shower doors: Swing panel, sliding panels
2 Windows
2 Patio doors
1 Garage doors
How can the Dynamic blocks library be used?
Permitting drawings and remodeling projects to show new proposed walls in floor plans quickly and easily.
Decoration projects to show wall covering locations and installation directions.
Other fields, architecture, landscape, engineer use
How many licenses are included with my purchase?
The Dynamic block gives you access to one license to use for personal or professional purposes.
*Credits: Design credits to designers mentioned in drawings. Drafting by KAZA Interiors
You'll be up to speed and at full productivity in no time at all when using these windows and doors dynamic blocks for your interior design projects. This library of blocks includes 16+ blocks. Don't spend more time and money creating and editing blocks.
Dynamic blocks are blocks that have added parameters that function in certain defined ways. Each parameter and action provide the ability for the block to be changed after it is inserted. After selecting the block, special grips appear that allow you to change the dynamic block. Similar as when inserting blocks from Revit, Chief Architect or SketchUp.
The grips that we have included on our custom dynamic blocks are:
Stretch Grip to multiple standard and custom window and door sizes
Align Grip allows the block to align to any wall or object without having to use ROTATE
Flip Grip allows blocks to be flipped or mirrored
Point move grip allows the object to be moved more easily
What’s included?
16+ interior design AutoCAD dynamic windows and doors CAD blocks in .dwg format.
Comprehensive instructions tutorial +++plus a tutorial video on how to get CAD BLOCKS for interior designers (video below)
Compatible on 2013 + AutoCAD or AutoCAD LT version for MAC and PC
Standard windows and doors in imperial system unit (feets, inches)
A .dwg file with the dynamic blocks included organized to use for reference.
Our windows and doors dynamic blocks library include the following CAD blocks:
9 Doors that includes: Swing doors, pocket door, opening, French door, bifold doors
2 Shower doors: Swing panel, sliding panels
2 Windows
2 Patio doors
1 Garage doors
How can the Dynamic blocks library be used?
Permitting drawings and remodeling projects to show new proposed walls in floor plans quickly and easily.
Decoration projects to show wall covering locations and installation directions.
Other fields, architecture, landscape, engineer use
How many licenses are included with my purchase?
The Dynamic block gives you access to one license to use for personal or professional purposes.
*Credits: Design credits to designers mentioned in drawings. Drafting by KAZA Interiors
You'll be up to speed and at full productivity in no time at all when using these windows and doors dynamic blocks for your interior design projects. This library of blocks includes 16+ blocks. Don't spend more time and money creating and editing blocks.
Dynamic blocks are blocks that have added parameters that function in certain defined ways. Each parameter and action provide the ability for the block to be changed after it is inserted. After selecting the block, special grips appear that allow you to change the dynamic block. Similar as when inserting blocks from Revit, Chief Architect or SketchUp.
The grips that we have included on our custom dynamic blocks are:
Stretch Grip to multiple standard and custom window and door sizes
Align Grip allows the block to align to any wall or object without having to use ROTATE
Flip Grip allows blocks to be flipped or mirrored
Point move grip allows the object to be moved more easily
What’s included?
16+ interior design AutoCAD dynamic windows and doors CAD blocks in .dwg format.
Comprehensive instructions tutorial +++plus a tutorial video on how to get CAD BLOCKS for interior designers (video below)
Compatible on 2013 + AutoCAD or AutoCAD LT version for MAC and PC
Standard windows and doors in imperial system unit (feets, inches)
A .dwg file with the dynamic blocks included organized to use for reference.
Our windows and doors dynamic blocks library include the following CAD blocks:
9 Doors that includes: Swing doors, pocket door, opening, French door, bifold doors
2 Shower doors: Swing panel, sliding panels
2 Windows
2 Patio doors
1 Garage doors
How can the Dynamic blocks library be used?
Permitting drawings and remodeling projects to show new proposed walls in floor plans quickly and easily.
Decoration projects to show wall covering locations and installation directions.
Other fields, architecture, landscape, engineer use
How many licenses are included with my purchase?
The Dynamic block gives you access to one license to use for personal or professional purposes.
*Credits: Design credits to designers mentioned in drawings. Drafting by KAZA Interiors
