
CAD, Renderings and Presentations
Scale your design business with an expert’s helping hand that is ready and waiting to take things off your to-do list. It is time for your business to streamline your workload and accelerate your projects like never before.
Virtual Interior Design Services for Interior Designers
OUR SERVICES
#1 CAD Drawings
Whether you need anything from an existing condition to a demolition plan, our CAD services are designed to simplify everything.
Services Included: Furniture plans, Electrical plans, construction documents, custom millwork drawings, permit submittals drawings, and so much more can be created for you from the moment you connect.
What is included: Customized sheet set drawings incorporating your company logo and general notes, PDF and DWG files safely stored and shared using our dropbox portal.
#2 Renderings
Our goal is to make the process of adding those all-important finishing touches simple and straightforward. We can take care of everything from kitchen, bathroom, living areas, and bedroom renderings to exterior architectural views, and even landscapes all the way through to 360º perspective views all in high resolution renderings. And because everything is done for you by an experienced interior design professional who will make sure every detail is just right, you’ll get faster sign offs and client approvals than ever before.
#3 Presentation and Moodboards
Creating a mood board for your client isn’t just about pretty pictures and appealing graphics. It’s about translating your clients’ words into an overall “vibe” that demonstrates your understanding of their vision.
By building in your expertise you can give them the confidence that they have made a wise investment, but there are a few industry secrets to taking your mood board, furnishing selections and design presentations from generic to genuine.
Hey I’m Karen!
We know that the most successful projects are those that have the fine details taken care of from day one. The only problem is knowing how to make sure everything fits together.
With our unique combination of technical skill, professional experience, and creative problem solving developed through higher education, you can partner with the only interior design virtual partner you will ever need to. You can rely on us to deliver every project on time and on budget without ever sacrificing quality.
We have been building our portfolio through collaborations with more than 80 interior design boutiques, real estate agents, contractors, developers and many more right across the US and Canada.

SWEET WORDS
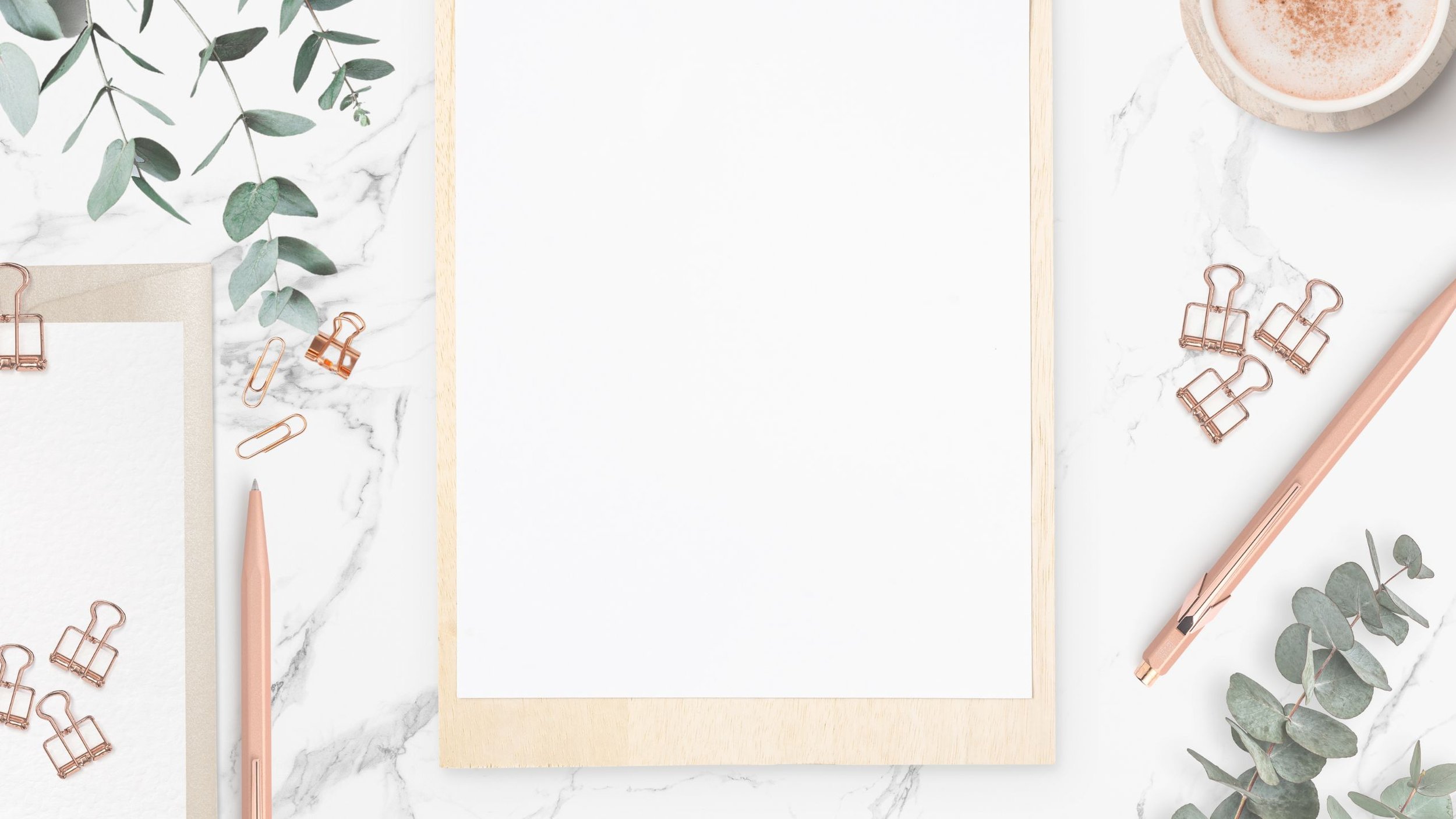
- A service you can rely on -
✔ YOU CAN SAVE TIME, MONEY, AND EFFORT WHEN YOU CONNECT WITH AN EXPERIENCED INTERIOR DESIGN PROFESSIONAL
✔ YOU CAN FOCUS ON WHAT YOU DO BEST WHEN SOMEONE ELSE TAKES CARE OF THE FINE DETAILS
✔ YOU CAN ENJOY OUR SERVICES NO MATTER WHETHER YOUR PROJECT IS COMMERCIAL OR RESIDENTIAL
✔ YOU CAN USE OUR VIRTUAL INTERIOR DESIGN SERVICES FOR ANY SIZE OR SCALE OF PROJECT
The designers portfolio
SEE HOW OUR INCREDIBLE CLIENTS HAVE SHOWCASE THEIR DESIGNS
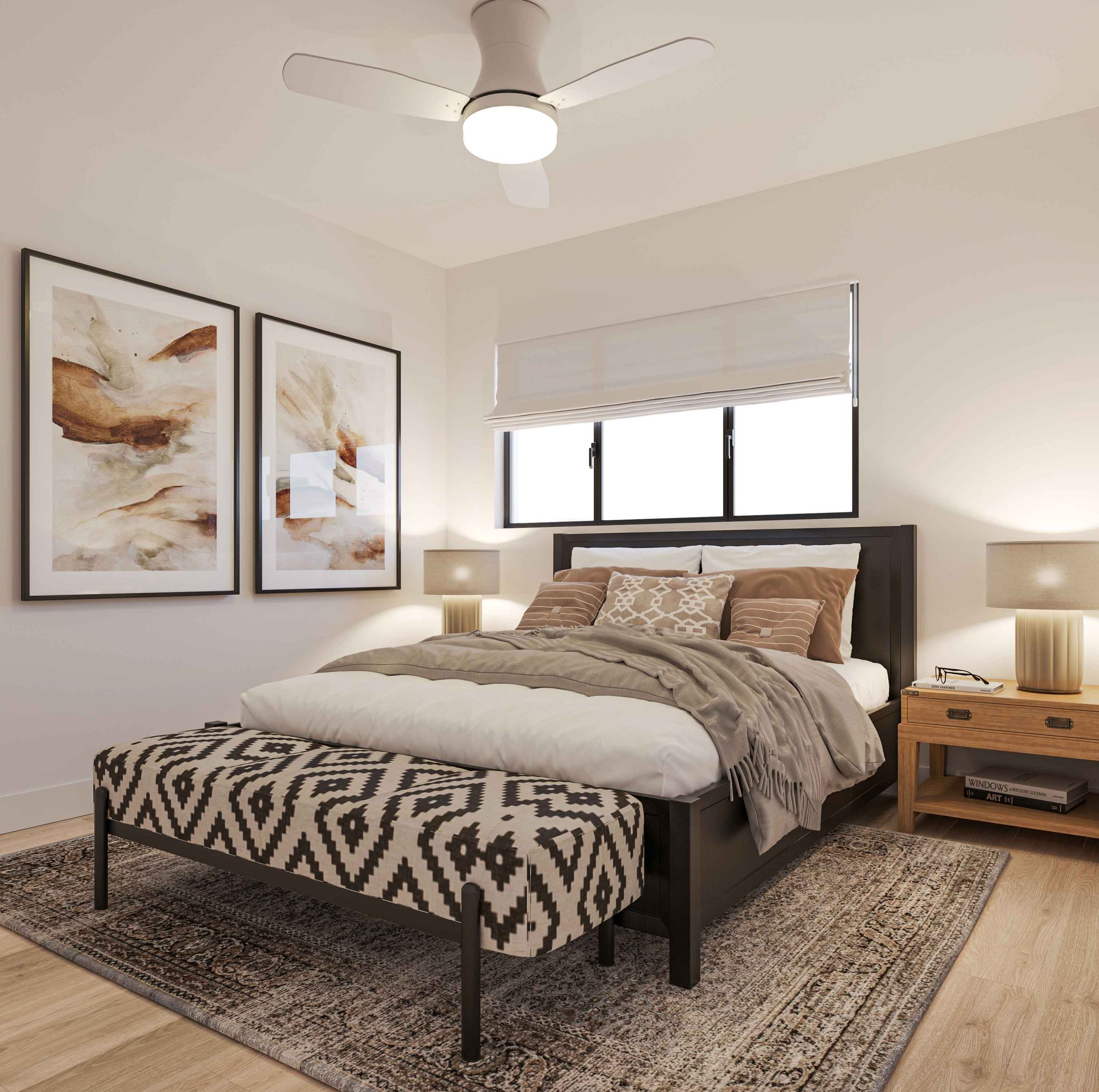
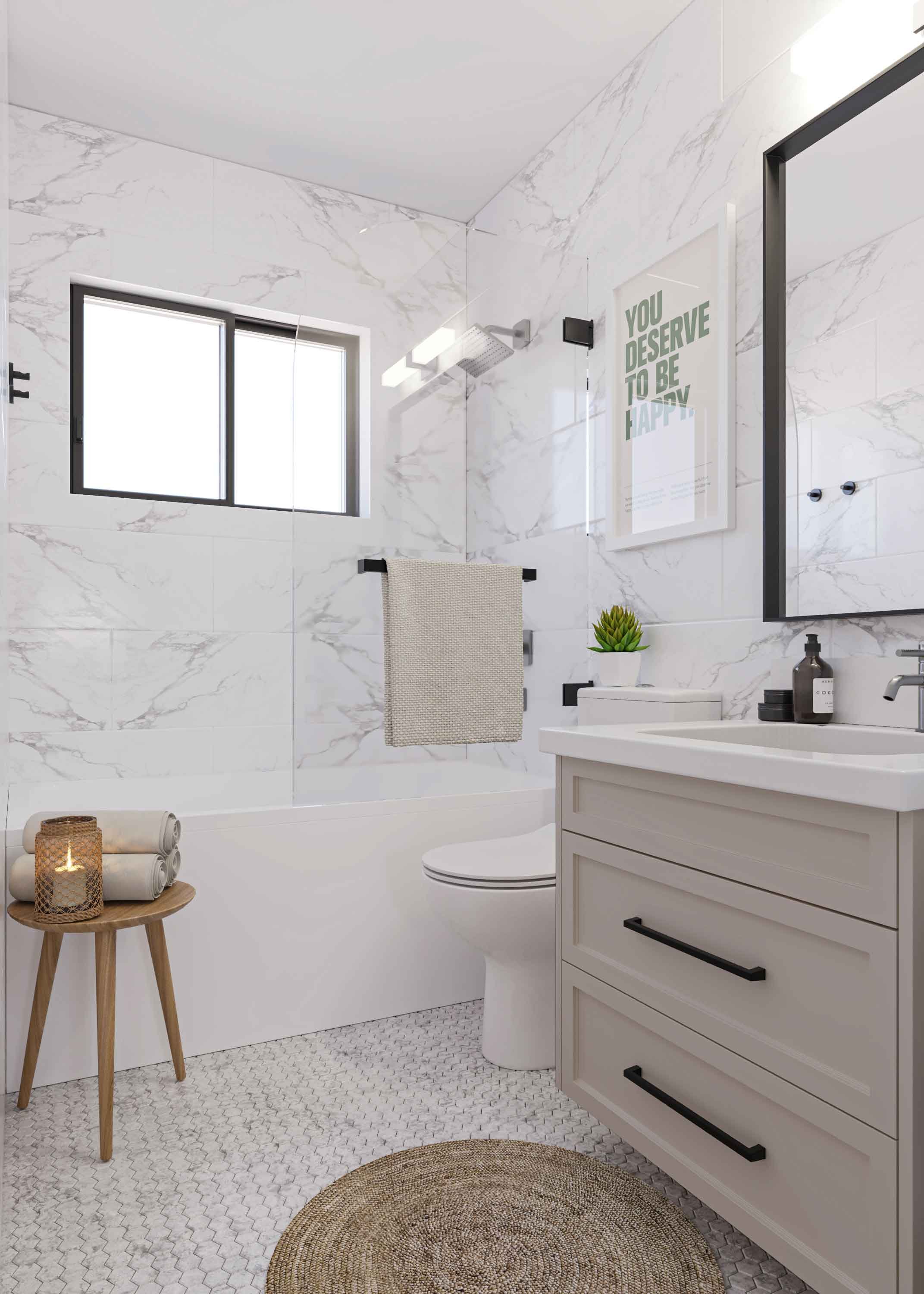
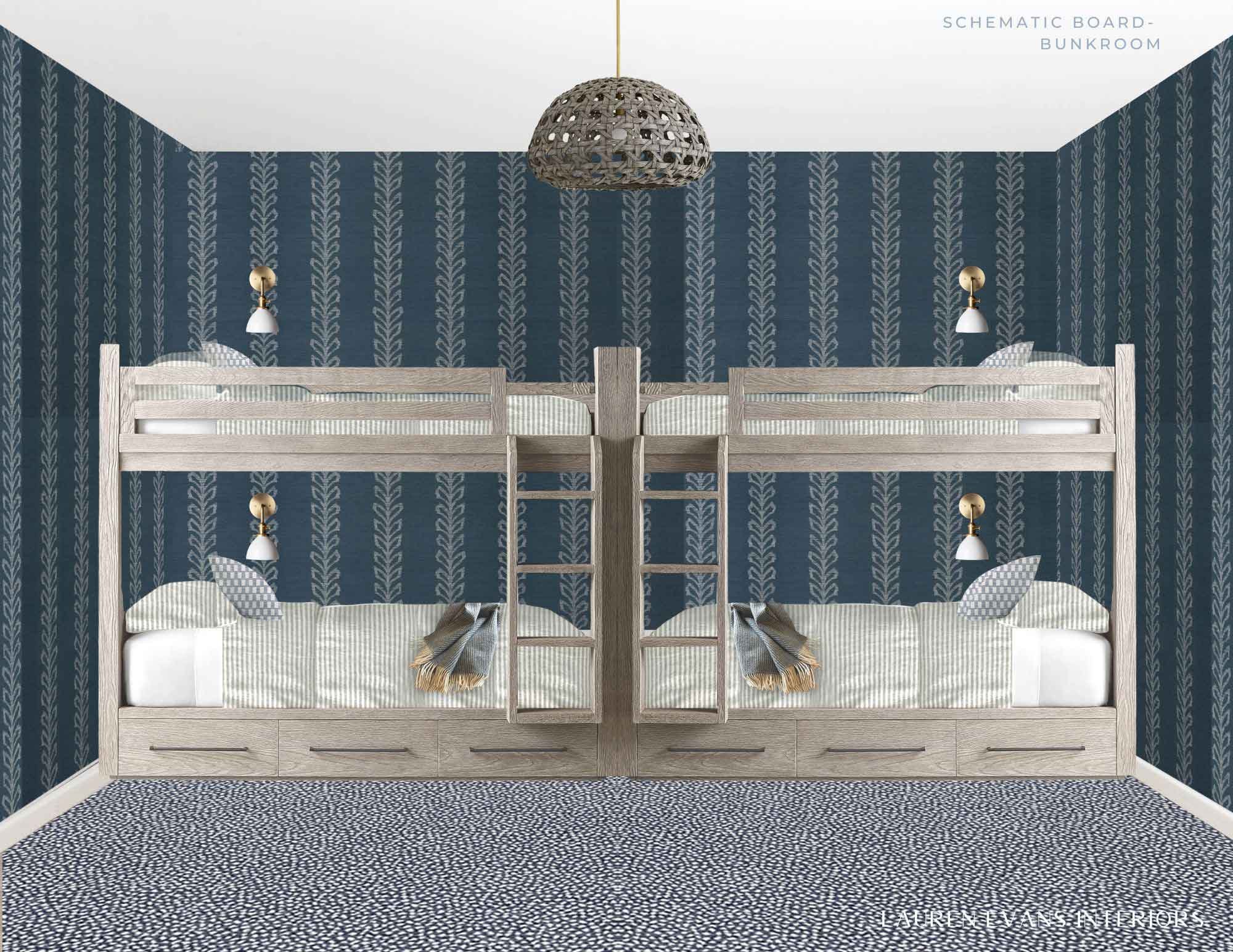
Lauren Evans Interiors
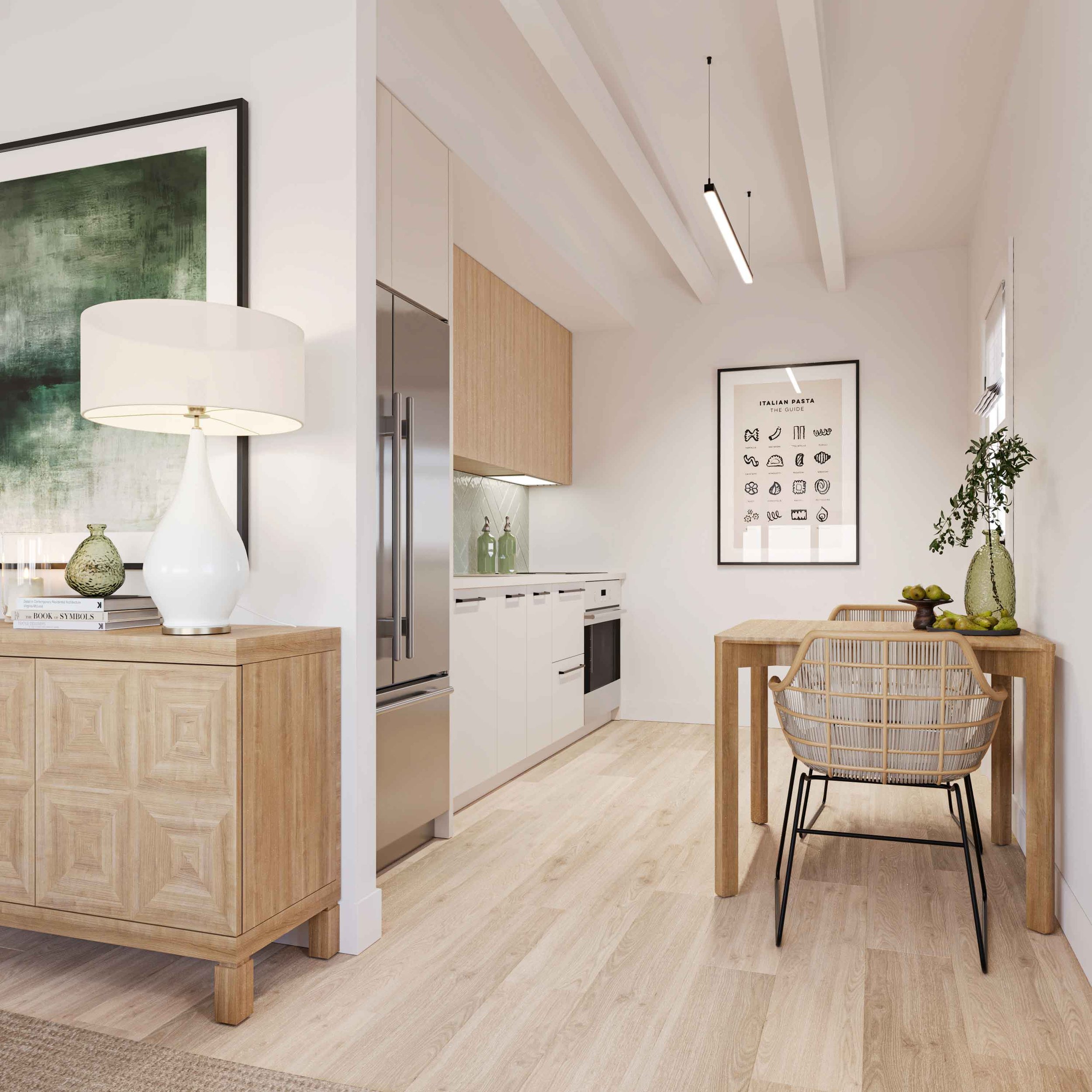


Our Process
STEP 1 :
Meet + Greet
Our process starts with a 15 minutes FREE Discovery Call on Zoom. This is where we chat about your business and how I can help.
To start you will have to fill out the contact form to schedule our meeting.
STEP 2 :
The Proposal
If I am the right fit to your needs, you will receive a new project intake form, then, I will send you a proposal and contract agreement to get you set up in my back office.
STEP 3 :
Design Production
With the contract signed off, You will receive a list of project requirements to kick off your next project, plus an estimate of when the project is going to be delivered.
STEP 4 :
Delivery and Revisions
Once the project is ready, you will receive an email in your Inbox with your delivery in PDF or JPEG format. Once there you can sumbit as many revisions as needed.

Unlock everything you need to complete your projects with ease!
FAQs
-
I prepare all of my 2D drawings in AutoCAD LT. While I have used other CAD drafting softwares in the past, I believe AutoCAD LT is the most accurate and advanced CAD software on the market. I have been using AutoCAD for more than a decade now, and I can create drawings fast and efficiently using a single platform, rather than trying several different CAD drafting software.
-
We price our 3D rendering services according to a simple flat rate and our CAD drafting services by the hour. Contact us to receive a menu form with our current pricing.
-
We typically spend two weeks on new projects and two days for revisions. If it is a new scope, we typically spend two weeks. Once you sumbit your project details you will get your project delivery date.
You can also ask about our express services If you need your project to be delivered on an earlier date.
-
Besides drafting and renderings, I am also able to offer presentation techniques, mood boards, as well as design input. Space planning and design selections are definite strengths, as is timely and efficient FF&E sourcing.
-
We use Dropbox to communicate, or if you feel better with email or your own platform, we can make that work too. We will keep all our email records and files on our Dropbox shared folder where you can always have access including source files such as .DWG and PDF files.
-
For renderings and CAD drafting services here is what I usually request. The existing images of the project, property address, accurate hand-drawn measurements or the plans in DWG or PDF format, design selections such as materials and finishes, inspiration images, furniture selections (links or the specs), your company logo and a list of drawings needed ex. (number of rendering views, existing plan, proposed plan, RCP plan). The more information you provide the best results you will get and the less amount of revisions you will need to require.
-
We use Bonsai CRM for payments, you can pay via CC, Bank Transfer, mailed check, Paypal or Venmo.
-
Communication is the secret to a successful project, so please feel free to schedule your free discovery call at the earliest opportunity. I can’t wait to make your designs come to life!.


